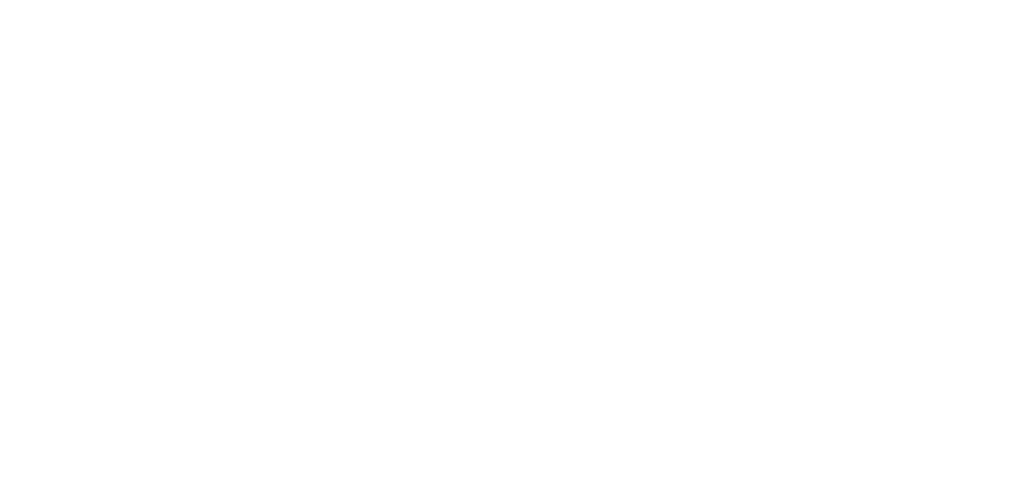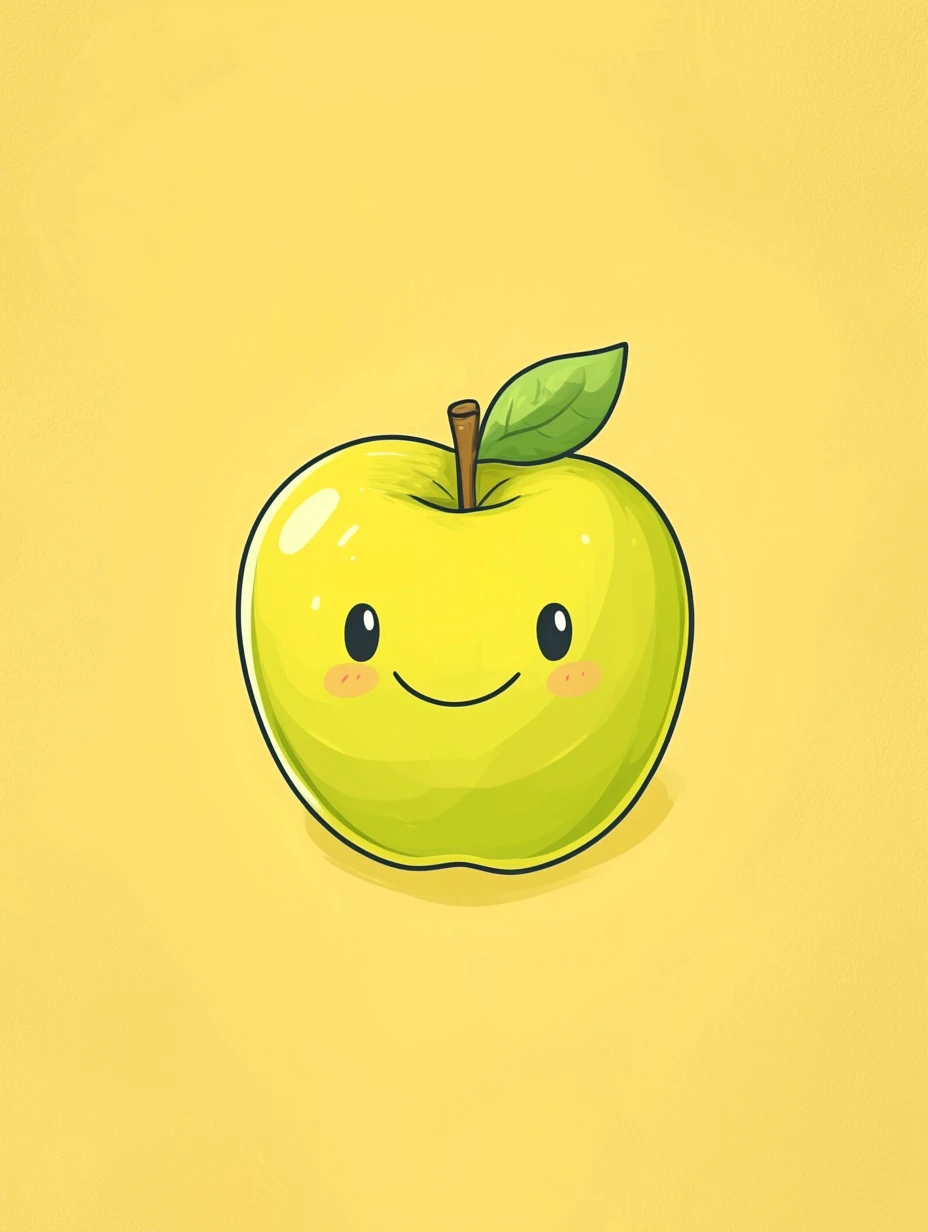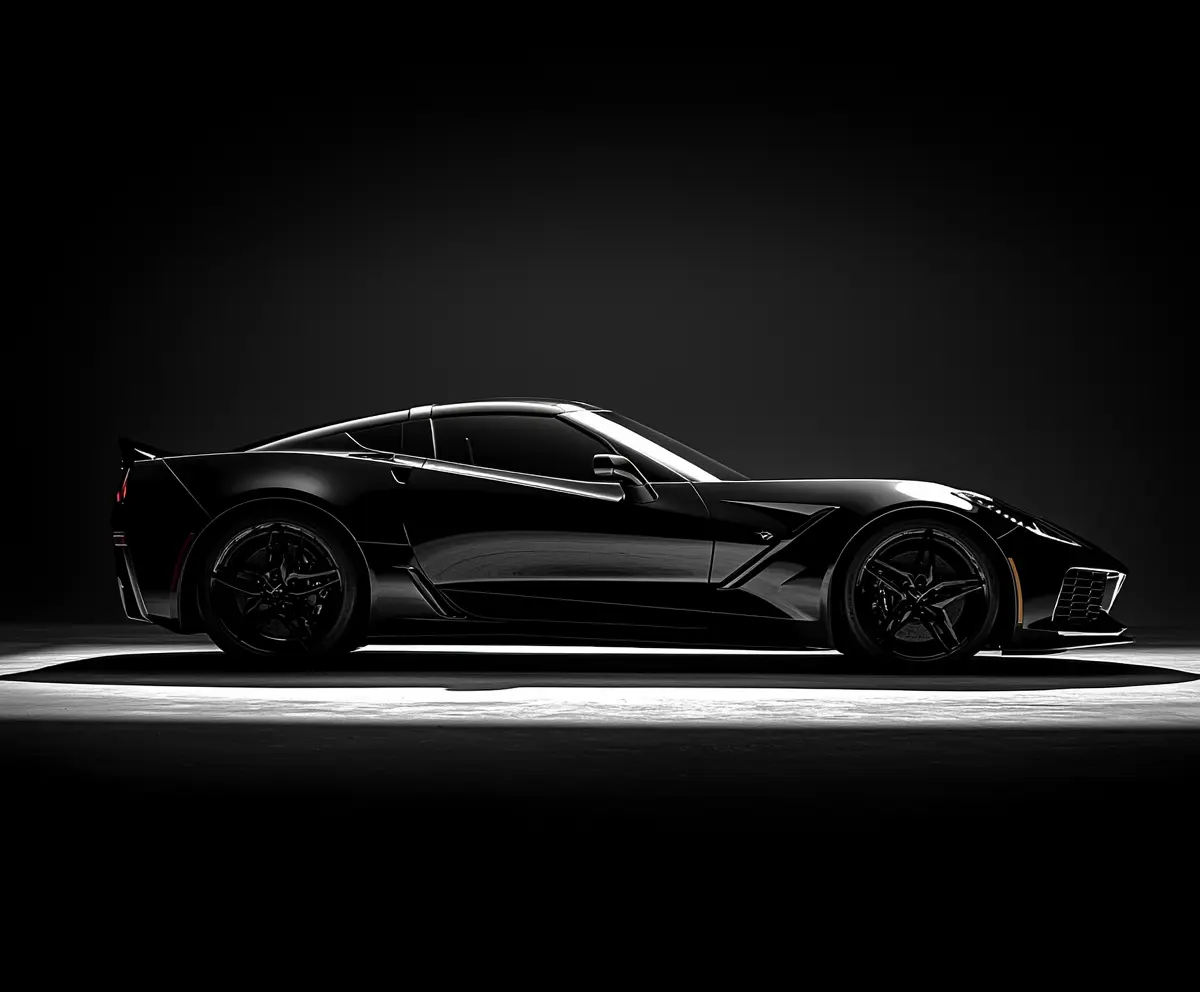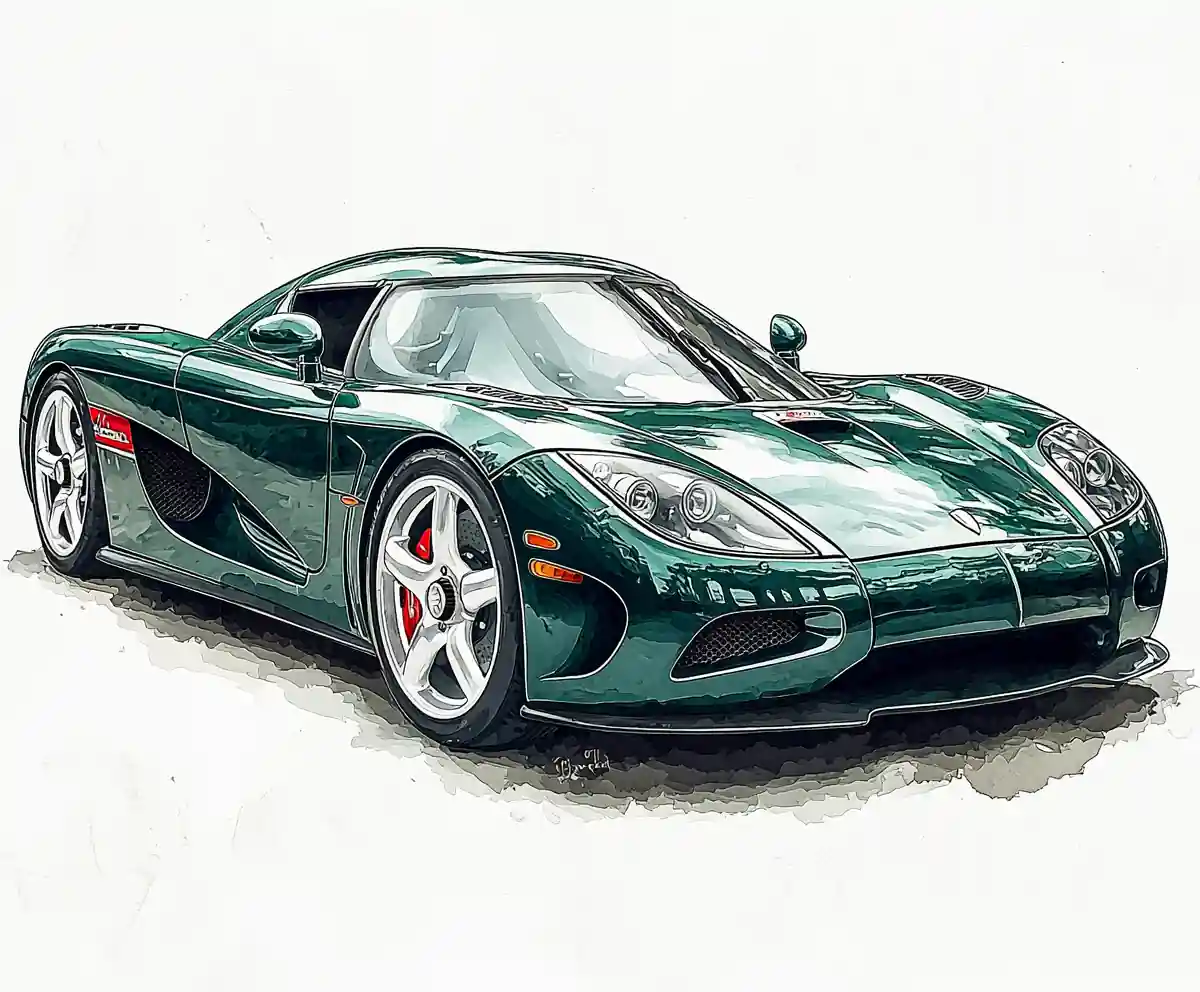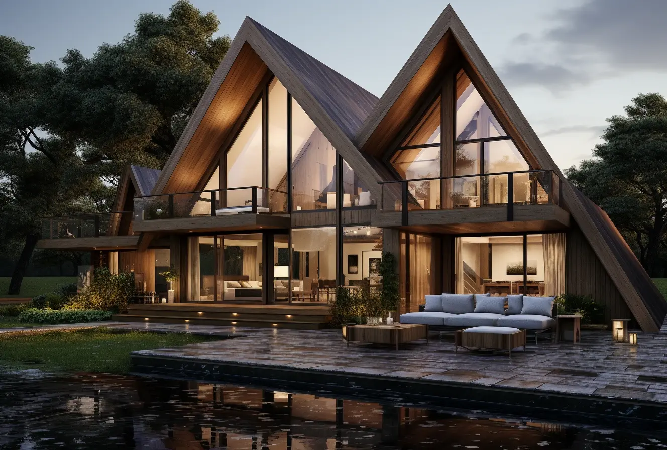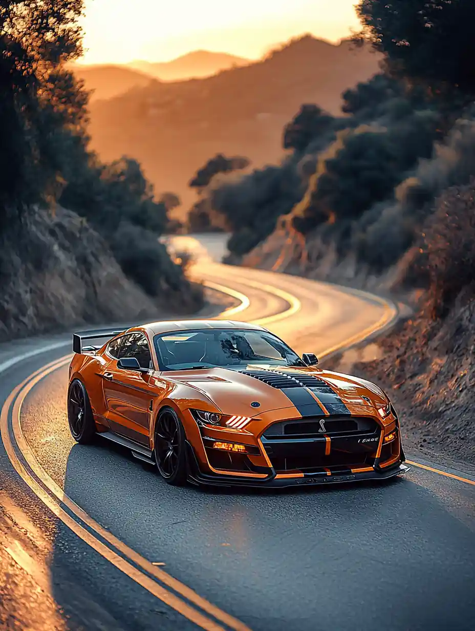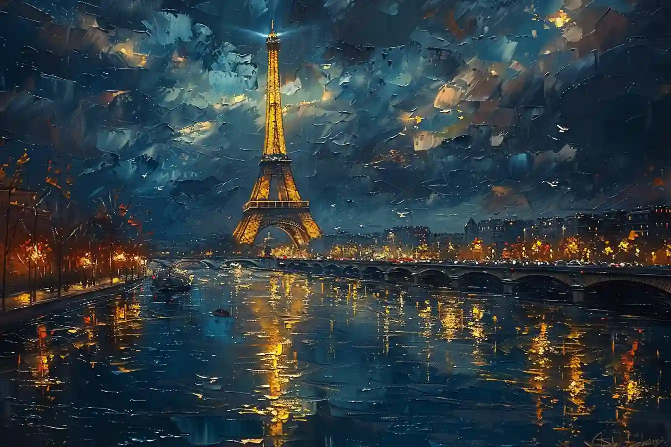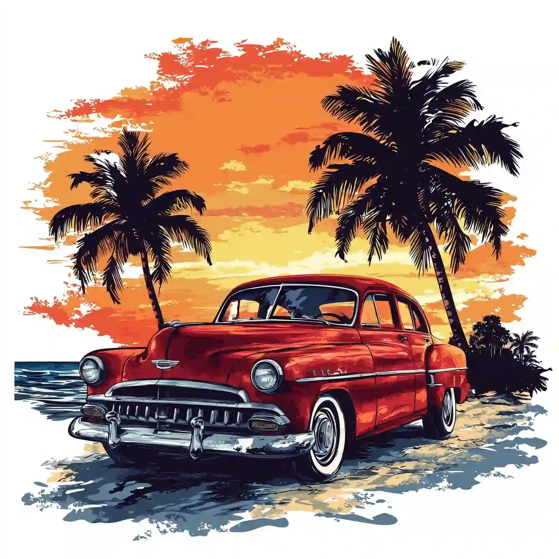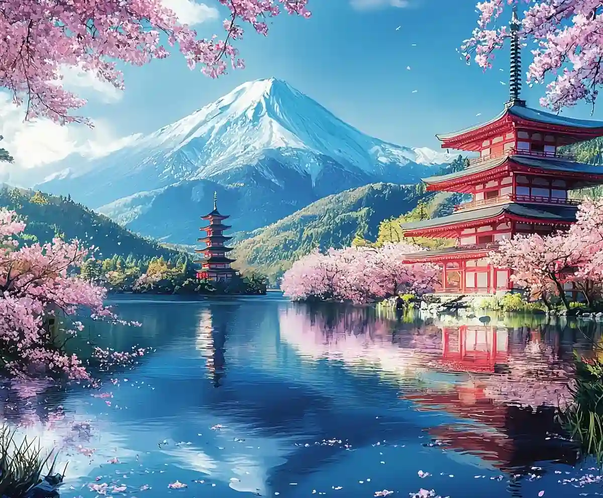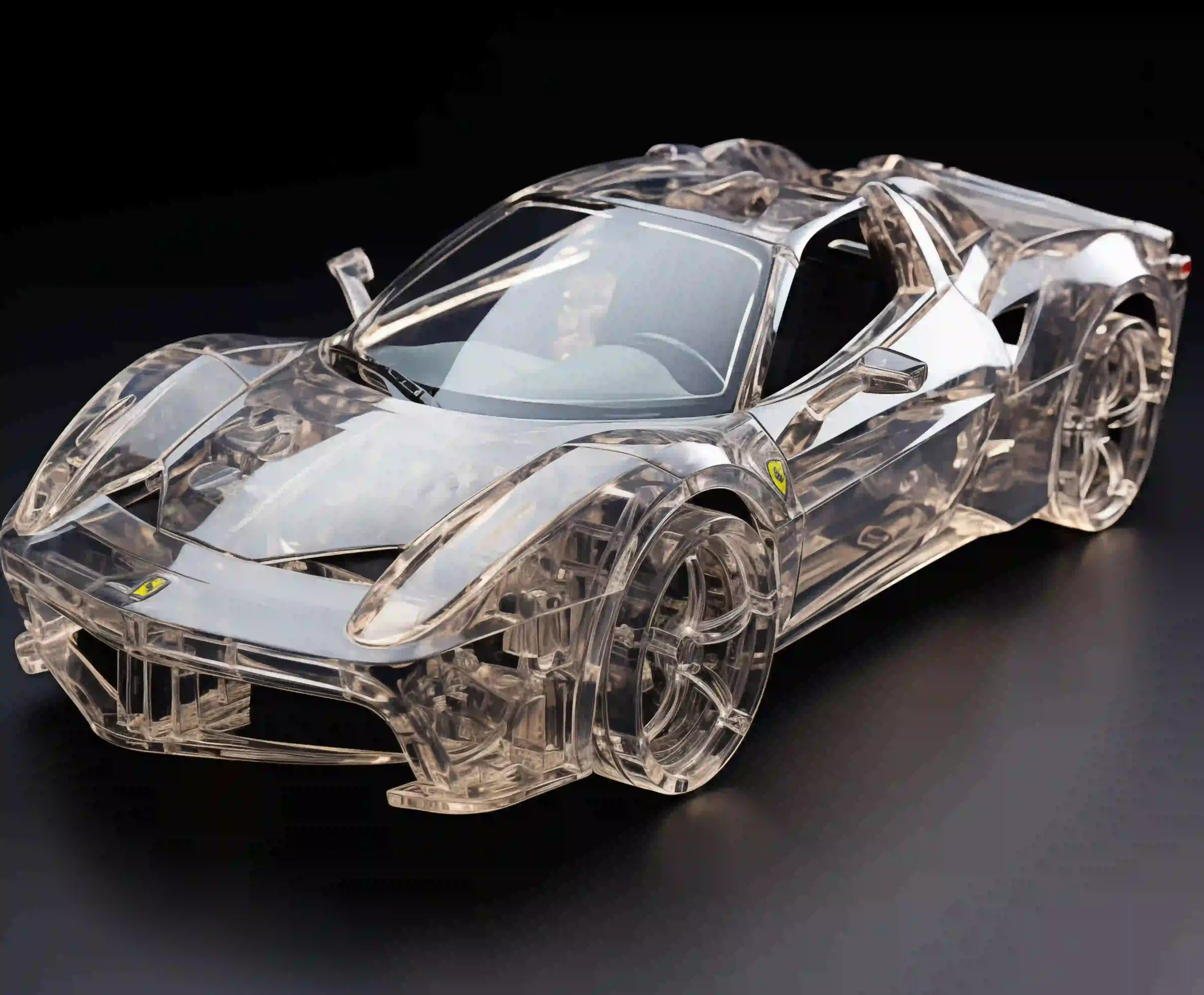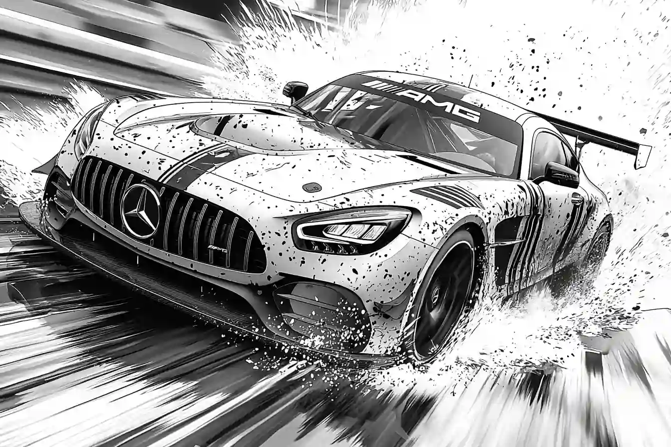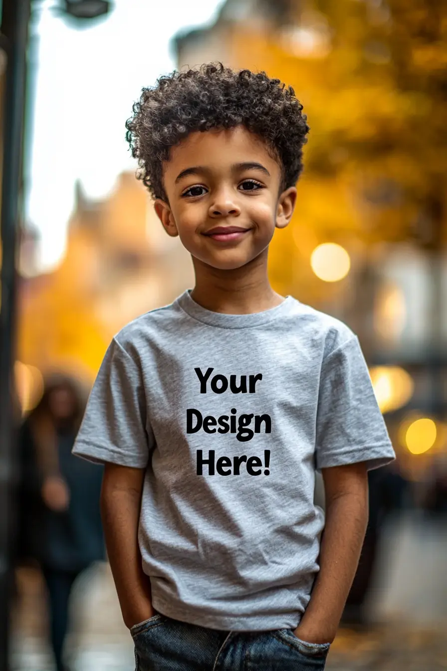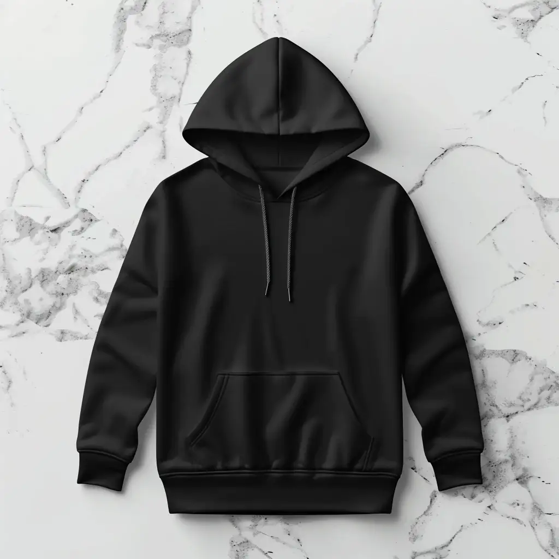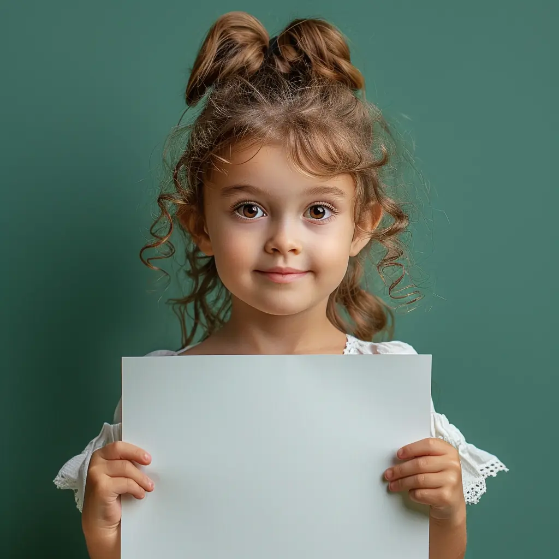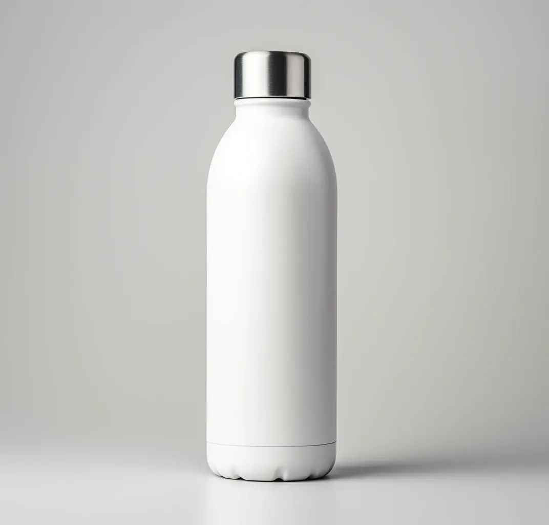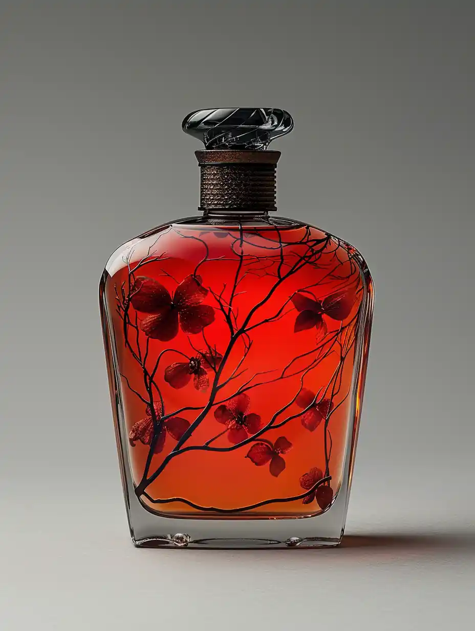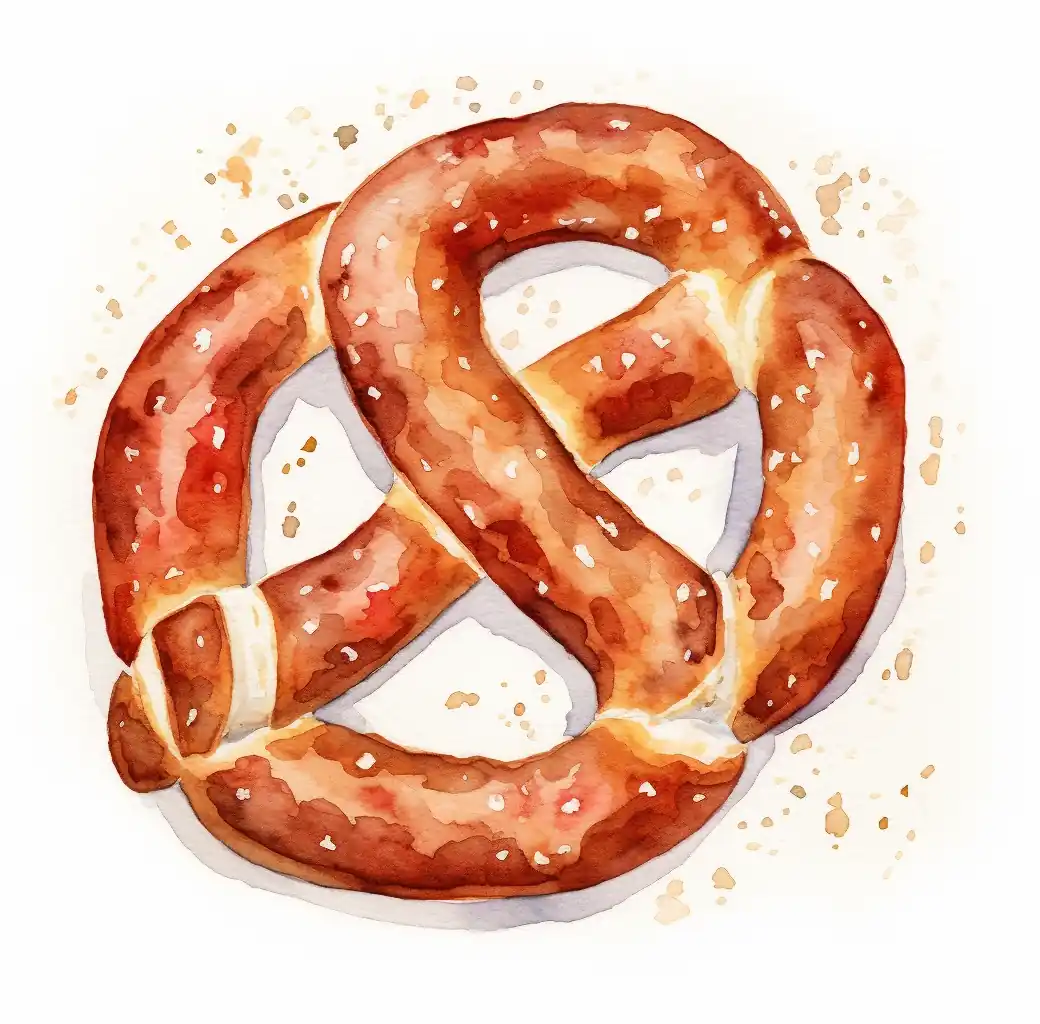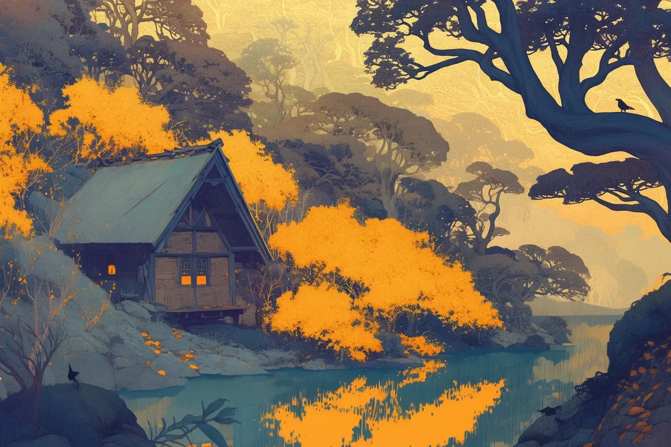Click Here
Click Here
Click Here
Click Here
Full Midjourney Prompt
a very detailed image of a typical german long terraced house made of concrete on white in the style of isometric, minimal, matte photo, multilayered dimensions, dark and white, frequent use of diagonals. –ar 6:5 –v 6.1 –q 2 –s 150 –style raw
This Midjourney Prompt generates an isometric view of a typical German long terraced house made of concrete, with a highly detailed and minimalistic style. The illustration showcases the structure with a matte, photo-realistic finish that emphasizes multilayered dimensions and sharp detailing in both dark and white tones. Diagonal lines are frequently used, giving the structure a dynamic, architectural feel, while the minimalist design focuses on the geometry and texture of the building.
Tips for Prompt
1) Specify Your Subject in `[]`:
- Replace the word in brackets with any word you want.
2) Isometric View:
- Focus on achieving an isometric perspective to show the long, terraced structure with clarity. This perspective will showcase each layer and detail of the building, making it easy to appreciate the multi-dimensional design.
3) Minimal and Matte Aesthetic:
- The minimal, matte photo style should highlight the building’s structural lines and shadows without unnecessary embellishments. This simple, yet sophisticated look enhances the clean, modern feel of the terraced house.
4) Dark and White Color Scheme:
- Use a dark and white palette to emphasize the building’s concrete structure. This limited color scheme will create contrast, adding a sense of depth while keeping the composition uncluttered and refined.
5) Frequent Use of Diagonals:
- Incorporate diagonal lines within the design, such as in the roof or structural layout, to add a dynamic aspect to the composition. These diagonals will create visual interest and give a subtle sense of movement within the isometric style.
6) Multilayered Dimensions:
- Ensure the design feels multi-layered, with distinct sections of the building that emphasize its depth. This layering will help showcase each terrace individually while maintaining the building’s linear continuity.
7) Concrete Texture:
- The concrete material should be slightly textured to provide a subtle realism. This can be achieved through light shading and slight variations in tone to mimic concrete’s natural surface.
8) Aspect Ratio and Stylization:
- The “–ar 6:5” parameter provides a wide aspect ratio, perfect for architectural scenes. The “–q 2” ensures high-quality output, and the “–s 150” adds a touch of stylization, preserving the minimal aesthetic while enhancing texture and structure.
9) Precision in Details:
- Focus on precision in architectural details like windows, doors, and terraces. These details, while minimal, should be sharply defined to enhance the overall clarity and professionalism of the design.
